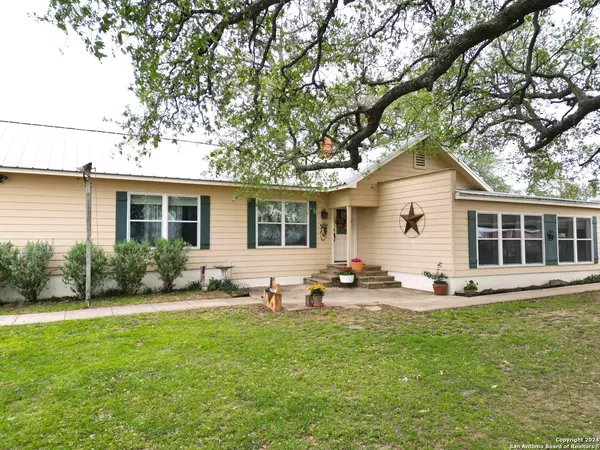
3 Beds
2 Baths
2,000 SqFt
3 Beds
2 Baths
2,000 SqFt
Key Details
Property Type Single Family Home
Sub Type Single Residential
Listing Status Active
Purchase Type For Sale
Square Footage 2,000 sqft
Price per Sqft $499
Subdivision T Thomas Survey 516
MLS Listing ID 1765254
Style One Story,Ranch
Bedrooms 3
Full Baths 2
Construction Status Pre-Owned
Annual Tax Amount $3,420
Tax Year 2023
Lot Size 28.995 Acres
Property Description
Location
State TX
County Medina
Area 3000
Rooms
Master Bathroom Main Level 10X8 Shower Only, Double Vanity
Master Bedroom Main Level 20X14 DownStairs, Walk-In Closet, Ceiling Fan, Full Bath
Bedroom 2 Main Level 12X11
Bedroom 3 Main Level 12X12
Living Room Main Level 25X10
Dining Room Main Level 15X12
Kitchen Main Level 14X12
Family Room Main Level 15X10
Interior
Heating Central
Cooling One Central
Flooring Ceramic Tile, Wood
Inclusions Ceiling Fans, Chandelier, Washer Connection, Dryer Connection, Built-In Oven, Microwave Oven, Gas Cooking, Refrigerator, Dishwasher, Trash Compactor, Smoke Alarm, Gas Water Heater, Solid Counter Tops, Double Ovens
Heat Source Electric
Exterior
Exterior Feature Patio Slab, Covered Patio, Bar-B-Que Pit/Grill, Gas Grill, Privacy Fence, Partial Fence, Storage Building/Shed, Mature Trees, Additional Dwelling, Outdoor Kitchen
Garage None/Not Applicable
Pool In Ground Pool, AdjoiningPool/Spa, Hot Tub, Pools Sweep
Amenities Available None
Waterfront No
Roof Type Composition
Private Pool Y
Building
Lot Description City View, County VIew, Horses Allowed, 15 Acres Plus, Ag Exempt, Hunting Permitted, Mature Trees (ext feat), Gently Rolling
Foundation Slab
Sewer Septic
Water Water System
Construction Status Pre-Owned
Schools
Elementary Schools Lytle
Middle Schools Lytle
High Schools Lytle
School District Lytle
Others
Acceptable Financing Conventional, FHA, VA, Cash
Listing Terms Conventional, FHA, VA, Cash

Find out why customers are choosing LPT Realty to meet their real estate needs







