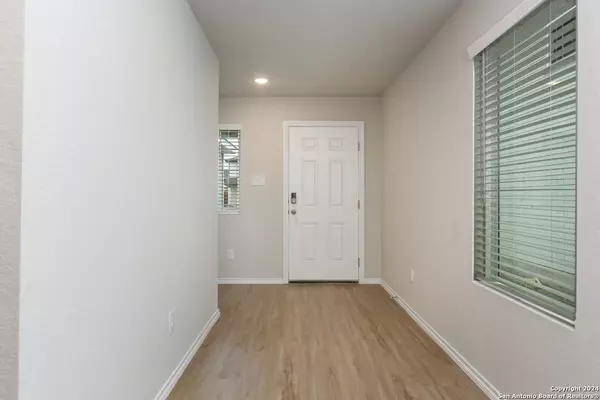
3 Beds
2 Baths
1,335 SqFt
3 Beds
2 Baths
1,335 SqFt
OPEN HOUSE
Sat Nov 16, 10:00am - 5:00pm
Sun Nov 17, 10:00am - 5:00pm
Key Details
Property Type Single Family Home
Sub Type Single Residential
Listing Status Active
Purchase Type For Sale
Square Footage 1,335 sqft
Price per Sqft $187
Subdivision Red Hawk Landing
MLS Listing ID 1786323
Style One Story
Bedrooms 3
Full Baths 2
Construction Status New
HOA Fees $400/ann
Year Built 2024
Annual Tax Amount $1
Tax Year 2024
Lot Size 4,791 Sqft
Property Description
Location
State TX
County Bexar
Area 2002
Rooms
Master Bathroom Main Level 6X8 Shower Only
Master Bedroom Main Level 13X11 Full Bath, Walk-In Closet
Bedroom 2 Main Level 10X10
Bedroom 3 Main Level 11X12
Kitchen Main Level 14X15
Family Room Main Level 14X11
Interior
Heating Central
Cooling One Central
Flooring Vinyl
Inclusions Dryer Connection, Stove/Range, Disposal, Dishwasher, Electric Water Heater, Carbon Monoxide Detector, City Garbage service
Heat Source Electric
Exterior
Exterior Feature Double Pane Windows
Garage Two Car Garage, Attached
Pool None
Amenities Available None
Roof Type Composition
Private Pool N
Building
Foundation Slab
Sewer City
Water City
Construction Status New
Schools
Elementary Schools Harmony
Middle Schools Legacy
High Schools East Central
School District East Central I.S.D
Others
Miscellaneous Under Construction
Acceptable Financing Cash, Conventional, FHA, Investors OK, TX Vet, USDA, VA
Listing Terms Cash, Conventional, FHA, Investors OK, TX Vet, USDA, VA

Find out why customers are choosing LPT Realty to meet their real estate needs







