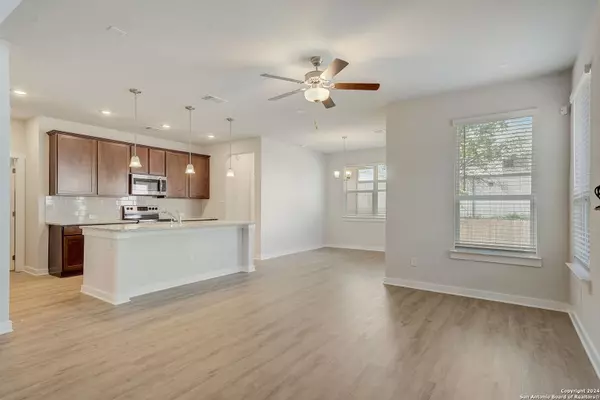4 Beds
4 Baths
2,493 SqFt
4 Beds
4 Baths
2,493 SqFt
Key Details
Property Type Single Family Home
Sub Type Single Residential
Listing Status Active
Purchase Type For Sale
Square Footage 2,493 sqft
Price per Sqft $132
Subdivision Hannah Heights
MLS Listing ID 1815139
Style Two Story,Traditional
Bedrooms 4
Full Baths 3
Half Baths 1
Construction Status New
HOA Fees $250/ann
Year Built 2023
Annual Tax Amount $4,468
Tax Year 2023
Lot Size 6,098 Sqft
Property Description
Location
State TX
County Guadalupe
Area 2702
Rooms
Master Bathroom Main Level 8X8 Shower Only, Double Vanity
Master Bedroom Main Level 16X13 Walk-In Closet, Ceiling Fan, Full Bath
Bedroom 2 2nd Level 10X14
Bedroom 3 2nd Level 15X11
Bedroom 4 2nd Level 15X12
Dining Room Main Level 10X14
Kitchen Main Level 14X10
Family Room Main Level 14X17
Study/Office Room Main Level 14X10
Interior
Heating Central
Cooling One Central
Flooring Carpeting, Ceramic Tile, Laminate
Inclusions Ceiling Fans, Washer Connection, Dryer Connection, Microwave Oven, Stove/Range, Disposal, Dishwasher, Ice Maker Connection, Electric Water Heater, Solid Counter Tops
Heat Source Electric
Exterior
Parking Features Two Car Garage
Pool None
Amenities Available None
Roof Type Composition
Private Pool N
Building
Foundation Slab
Sewer Sewer System
Water Water System
Construction Status New
Schools
Elementary Schools Navarro Elementary
Middle Schools Navarro
High Schools Navarro High
School District Navarro Isd
Others
Acceptable Financing Conventional, FHA, VA, Cash, Investors OK
Listing Terms Conventional, FHA, VA, Cash, Investors OK
Find out why customers are choosing LPT Realty to meet their real estate needs







