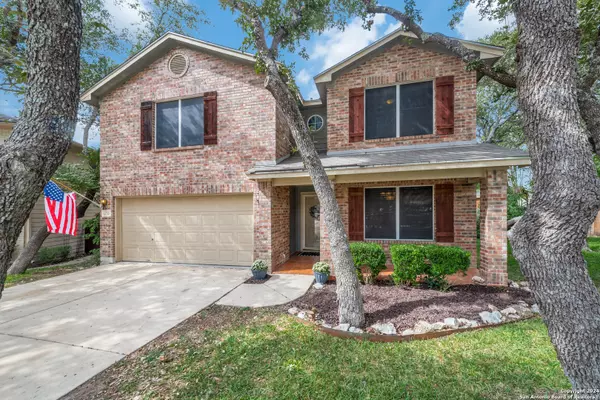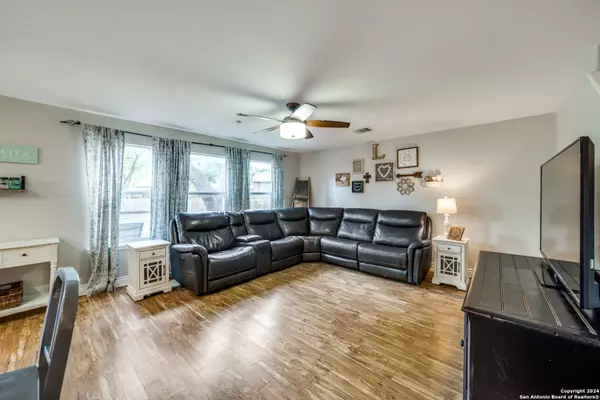3 Beds
3 Baths
2,135 SqFt
3 Beds
3 Baths
2,135 SqFt
Key Details
Property Type Single Family Home
Sub Type Single Residential
Listing Status Pending
Purchase Type For Sale
Square Footage 2,135 sqft
Price per Sqft $163
Subdivision Braun Willow
MLS Listing ID 1820009
Style Two Story,Traditional
Bedrooms 3
Full Baths 2
Half Baths 1
Construction Status Pre-Owned
HOA Fees $110/ann
Year Built 2002
Annual Tax Amount $7,585
Tax Year 2023
Lot Size 9,234 Sqft
Property Description
Location
State TX
County Bexar
Area 0300
Rooms
Master Bathroom 2nd Level 9X9 Tub/Shower Separate, Double Vanity, Garden Tub
Master Bedroom 2nd Level 19X19 Upstairs
Bedroom 2 2nd Level 14X9
Bedroom 3 2nd Level 13X10
Kitchen Main Level 17X15
Family Room Main Level 16X15
Study/Office Room Main Level 11X10
Interior
Heating Central
Cooling One Central
Flooring Vinyl, Laminate
Inclusions Ceiling Fans, Chandelier, Washer Connection, Dryer Connection, Self-Cleaning Oven, Microwave Oven, Stove/Range, Disposal, Dishwasher, Ice Maker Connection, Water Softener (owned), Vent Fan, Smoke Alarm, Security System (Owned), Electric Water Heater, Garage Door Opener, Solid Counter Tops, City Garbage service
Heat Source Electric
Exterior
Exterior Feature Deck/Balcony, Privacy Fence, Sprinkler System, Solar Screens, Has Gutters, Mature Trees, Storm Doors
Parking Features Two Car Garage, Attached
Pool In Ground Pool, Pools Sweep
Amenities Available None
Roof Type Composition
Private Pool Y
Building
Lot Description Cul-de-Sac/Dead End
Faces East,South
Foundation Slab
Sewer Sewer System, City
Water Water System, City
Construction Status Pre-Owned
Schools
Elementary Schools Carson
Middle Schools Stevenson
High Schools O'Connor
School District Northside
Others
Miscellaneous Virtual Tour,Investor Potential,Cluster Mail Box
Acceptable Financing Conventional, FHA, VA, Cash, Investors OK
Listing Terms Conventional, FHA, VA, Cash, Investors OK
Find out why customers are choosing LPT Realty to meet their real estate needs







