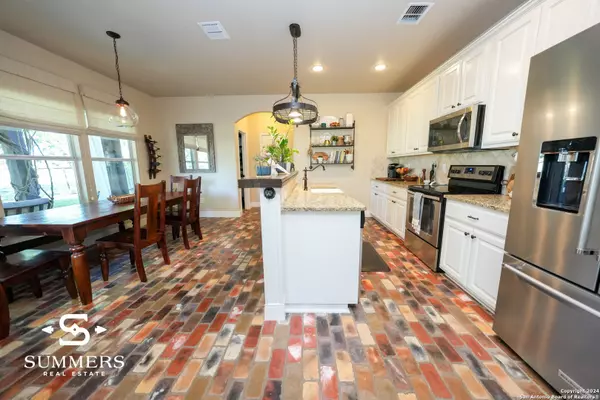3 Beds
3 Baths
1,890 SqFt
3 Beds
3 Baths
1,890 SqFt
Key Details
Property Type Single Family Home
Sub Type Single Residential
Listing Status Active
Purchase Type For Sale
Square Footage 1,890 sqft
Price per Sqft $206
Subdivision The Reserve At Saddlehorn
MLS Listing ID 1823118
Style Two Story
Bedrooms 3
Full Baths 2
Half Baths 1
Construction Status Pre-Owned
HOA Fees $250/ann
Year Built 2013
Annual Tax Amount $7,040
Tax Year 2024
Lot Size 6,534 Sqft
Property Description
Location
State TX
County Kendall
Area 2505
Rooms
Master Bathroom 2nd Level 11X6 Shower Only
Master Bedroom 2nd Level 18X16 Upstairs, Walk-In Closet, Ceiling Fan, Full Bath
Bedroom 2 2nd Level 11X12
Bedroom 3 2nd Level 10X12
Living Room Main Level 19X11
Dining Room Main Level 8X13
Kitchen Main Level 9X13
Study/Office Room Main Level 11X11
Interior
Heating Heat Pump, 1 Unit
Cooling One Central, Heat Pump
Flooring Saltillo Tile, Ceramic Tile, Wood
Inclusions Cook Top, Built-In Oven, Microwave Oven, Disposal, Dishwasher, Smoke Alarm, Electric Water Heater, Garage Door Opener
Heat Source Electric
Exterior
Exterior Feature Patio Slab, Privacy Fence, Sprinkler System, Storage Building/Shed
Parking Features Two Car Garage
Pool None
Amenities Available Park/Playground, Sports Court
Roof Type Composition
Private Pool N
Building
Lot Description Cul-de-Sac/Dead End
Foundation Slab
Sewer City
Water City
Construction Status Pre-Owned
Schools
Elementary Schools Boerne
Middle Schools Boerne Middle N
High Schools Boerne
School District Boerne
Others
Miscellaneous Cluster Mail Box,School Bus
Acceptable Financing Conventional, FHA, VA, Cash
Listing Terms Conventional, FHA, VA, Cash
Find out why customers are choosing LPT Realty to meet their real estate needs







