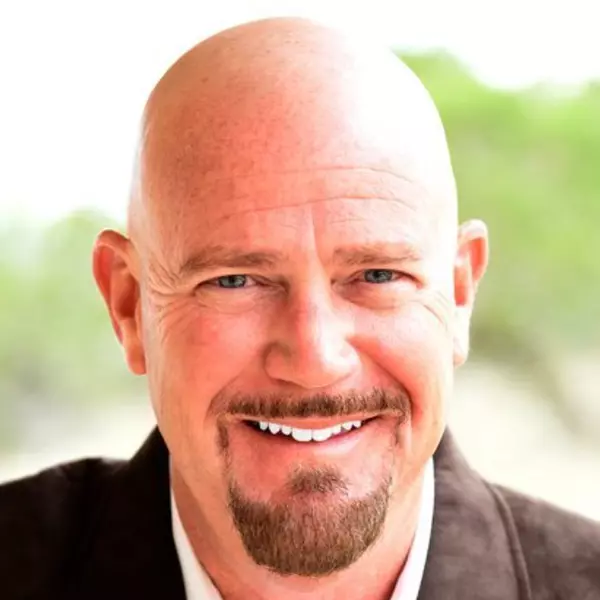$775,000
For more information regarding the value of a property, please contact us for a free consultation.
4 Beds
3 Baths
3,446 SqFt
SOLD DATE : 12/14/2020
Key Details
Property Type Single Family Home
Sub Type Single Residential
Listing Status Sold
Purchase Type For Sale
Square Footage 3,446 sqft
Price per Sqft $224
Subdivision Oak View
MLS Listing ID 1476790
Sold Date 12/14/20
Style Two Story,Ranch,Texas Hill Country,A-Frame
Bedrooms 4
Full Baths 3
Construction Status Pre-Owned
Year Built 1985
Annual Tax Amount $6,686
Tax Year 2019
Lot Size 5.000 Acres
Property Description
Location..View..Location..View..Location..View! BISD school district was named "Best Small School District in Texas in the HEB Excellence in Education." NO City Taxes A RARE 2 master suite house..1 downstairs and 1 upstairs. Gorgeous mature Oak trees cover this rare horse ready property which is 2 miles to IH 10, Starbucks, Boerne Medical Center. Up on a hill and secluded is your very own Oasis waiting for you. 2 security gates assure your safety and privacy. Asphalt driveway. No need to travel to riding arenas with horses as this property has it's very own BRAND NEW horse arena with lights and panels. Small horse barn/loafing shed has 2 stalls, water mister, and a separate bay for hay storage. There is also an adjacent separate tack house and hitching post. 3 pastures for your horses to graze and enjoy that Hill Country fresh air! The CHARM of this home and the upgrades will amaze you! 3 decks for outdoor enjoyment! Quiet guest suite and full bath secluded from rest of the home. Grand living room with wood floors and floor to ceiling rock fireplace, tall ceilings and tall windows that look out to the amazing view. Kitchen is remodeled and is a chef's dream! Granite counters, island, farm sink, newly installed faucets, light fixtures and appliances, including double ovens. Breakfast area is large and connects to covered outdoor living space. Secluded Master suite w/sliding glass barn door for privacy. Master has sitting area with fireplace and opens to a 2nd level outdoor deck. Spa like recently remodeled master bath with dbl. sinks and drop down vanity. Jacuzzi tub, with quartz surround, large tiled shower, and your own private walk in sauna! Upper level loft above master for private study or work out room. 3rd bedroom can easily serve as a private office as well. Plenty of room on this 5 acre setting for your very own livestock project. No HOA!
Location
State TX
County Kendall
Area 2501
Rooms
Master Bathroom 18X19 Tub/Shower Separate, Double Vanity, Tub has Whirlpool
Master Bedroom 26X12 Upstairs, Outside Access, Sitting Room, Walk-In Closet, Ceiling Fan, Full Bath
Bedroom 2 24X13
Bedroom 3 24X13
Living Room 26X22
Kitchen 24X13
Interior
Heating Central, Heat Pump
Cooling Three+ Central, Heat Pump
Flooring Carpeting, Wood, Stone
Heat Source Electric
Exterior
Exterior Feature Patio Slab, Covered Patio, Deck/Balcony, Privacy Fence, Wrought Iron Fence, Sprinkler System, Double Pane Windows, Has Gutters, Mature Trees, Horse Stalls/Barn, Cross Fenced, Other - See Remarks
Parking Features Two Car Garage, Detached, Oversized
Pool None
Amenities Available None
Roof Type Composition
Private Pool N
Building
Lot Description Cul-de-Sac/Dead End, Bluff View, City View, County VIew, Horses Allowed, 5 - 14 Acres, Mature Trees (ext feat), Secluded, Level
Foundation Slab
Sewer Septic
Water Private Well
Construction Status Pre-Owned
Schools
Elementary Schools Fabra
Middle Schools Boerne Middle N
High Schools Champion
School District Boerne
Others
Acceptable Financing Conventional, FHA, VA, Cash
Listing Terms Conventional, FHA, VA, Cash
Read Less Info
Want to know what your home might be worth? Contact us for a FREE valuation!

Our team is ready to help you sell your home for the highest possible price ASAP
Find out why customers are choosing LPT Realty to meet their real estate needs







