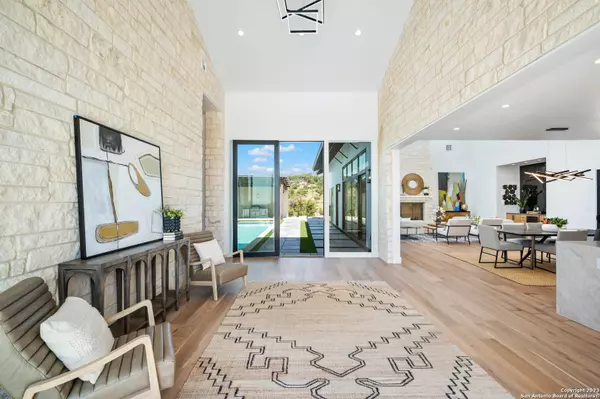$1,950,000
For more information regarding the value of a property, please contact us for a free consultation.
4 Beds
5 Baths
4,043 SqFt
SOLD DATE : 09/08/2023
Key Details
Property Type Single Family Home
Sub Type Single Residential
Listing Status Sold
Purchase Type For Sale
Square Footage 4,043 sqft
Price per Sqft $482
Subdivision Estancia At Thunder Valley
MLS Listing ID 1678220
Sold Date 09/08/23
Style Two Story,Contemporary
Bedrooms 4
Full Baths 4
Half Baths 1
Construction Status New
HOA Fees $202/ann
Year Built 2023
Annual Tax Amount $31,808
Tax Year 2023
Lot Size 5.730 Acres
Property Description
Views...Views...Views! This custom, new construction home is a masterpiece of sophistication intertwined with a contemporary flare, which naturally creates pieces of art throughout the home and is situated on 5.73 sprawling acres! Walls of seamless glass windows and sliding doors display breathtaking views and provide a serene living space! The well-executed design of this home is immediately apparent upon entry, as it reveals Hill Country views and leads you to the great room featuring a dramatic floor to ceiling limestone fireplace and sliding glass doors - seamlessly blending indoor and outdoor living and entertaining. Elevated finishes include soaring ceilings, smooth walls, intricate tile backsplashes, detailed tile and hardwood flooring, clean lines and modern fixtures. The culinary inclined will appreciate the gourmet kitchen complete with a sleek waterfall island, dramatic two-toned cabinets, granite counter tops and artistic fixtures. For ease of serving guests, the adjacent dining area features a bar area with a sink. The downstairs owner's retreat is truly a haven of relaxation! Seamless glass windows displaying one of nature's finest views! Imagine waking up every morning to the serenity of the hill country and lying in bed at night gazing at the stars! The spa-infused bath showcases a striking accent wall, which is reminiscent of a luxury hotel, walk-in shower, relaxing tub, dual vanities and a custom wardrobe room. Three secondary bedroom suites, one on the main level and two upstairs, complete the lavish and vibrant interior! The outdoor living spaces are just as impressive and inviting! Imagine feeling like you are on a luxury vacation everyday! There is an infinity edge pool, a cabana and covered patio with a stone fireplace! The breathtaking views offer a majestic backdrop for superb al fresco entertaining or enjoying quiet evenings! Come experience a refined lifestyle in Estancia at Thunder Valley, which is just a short distance to downtown Boerne, fine dining and shopping!
Location
State TX
County Kendall
Area 2501
Rooms
Master Bathroom Main Level 16X13 Tub/Shower Separate, Double Vanity, Garden Tub
Master Bedroom Main Level 15X13 Split, DownStairs, Outside Access, Dual Primaries, Walk-In Closet, Ceiling Fan, Full Bath
Bedroom 2 2nd Level 15X14
Bedroom 3 2nd Level 15X13
Dining Room Main Level 20X11
Kitchen Main Level 20X15
Family Room Main Level 20X21
Interior
Heating Central
Cooling Two Central
Flooring Ceramic Tile, Wood
Heat Source Propane Owned
Exterior
Exterior Feature Patio Slab, Covered Patio, Gas Grill, Partial Sprinkler System, Double Pane Windows, Mature Trees, Outdoor Kitchen
Parking Features Three Car Garage, Detached
Pool In Ground Pool
Amenities Available Controlled Access, Tennis, Clubhouse, Park/Playground, Jogging Trails, Sports Court, Bike Trails, BBQ/Grill, Basketball Court, Volleyball Court, Lake/River Park
Roof Type Metal
Private Pool Y
Building
Lot Description County VIew, 5 - 14 Acres, Partially Wooded, Mature Trees (ext feat)
Foundation Slab
Sewer Septic
Water Private Well
Construction Status New
Schools
Elementary Schools Call District
Middle Schools Call District
High Schools Call District
School District Boerne
Others
Acceptable Financing Conventional, VA, Cash
Listing Terms Conventional, VA, Cash
Read Less Info
Want to know what your home might be worth? Contact us for a FREE valuation!

Our team is ready to help you sell your home for the highest possible price ASAP
Find out why customers are choosing LPT Realty to meet their real estate needs







